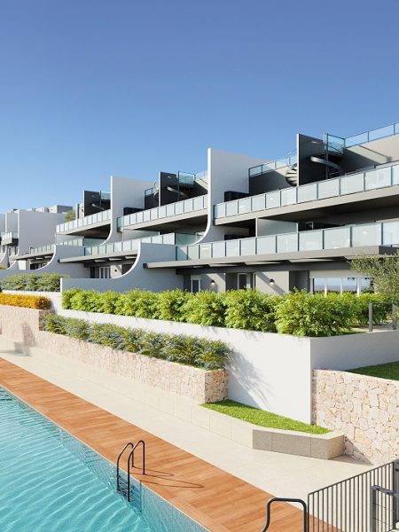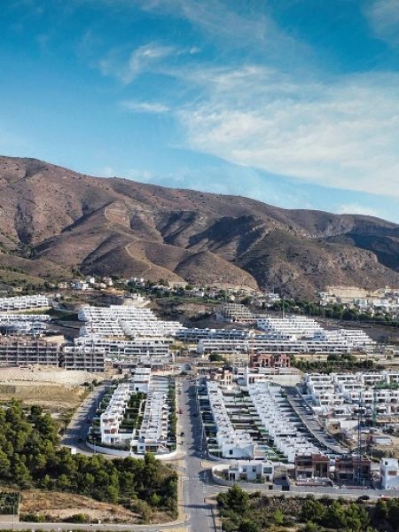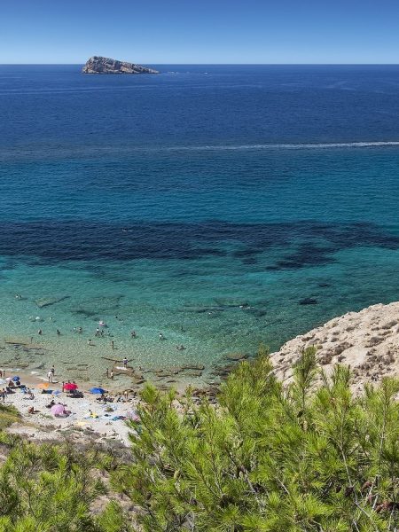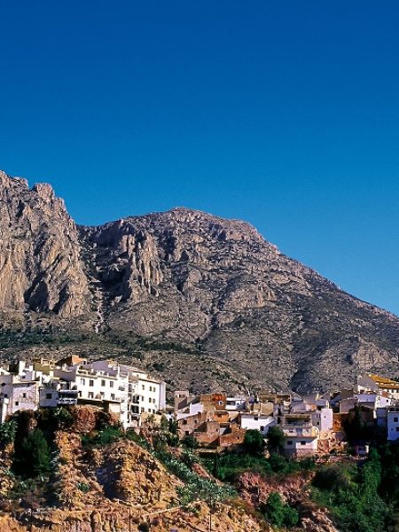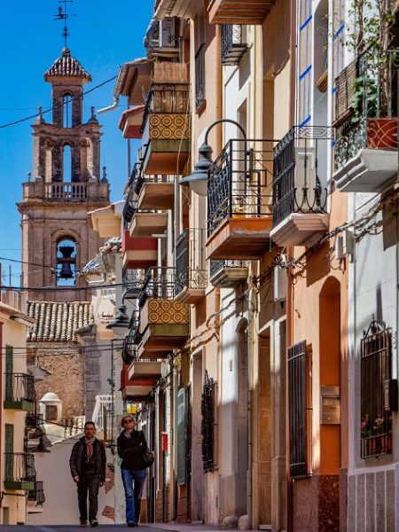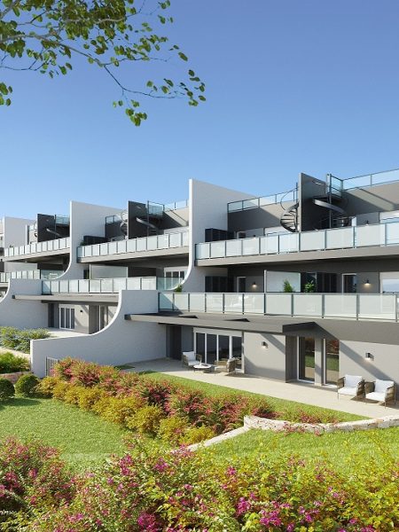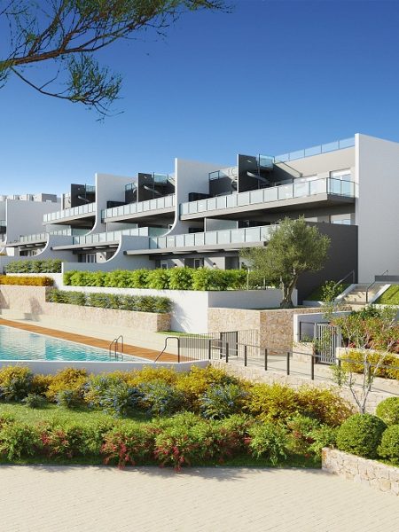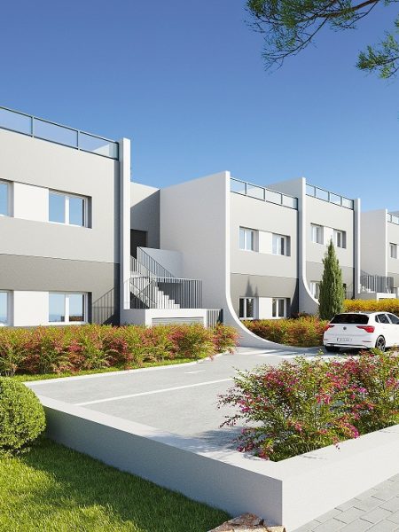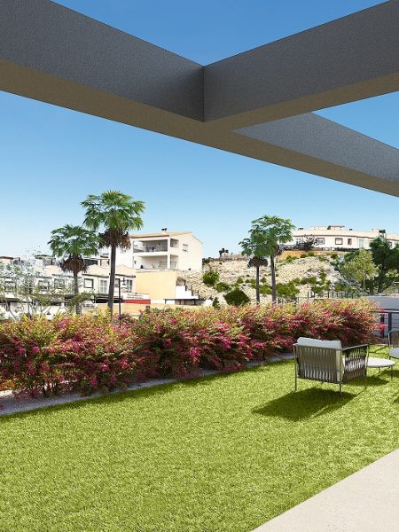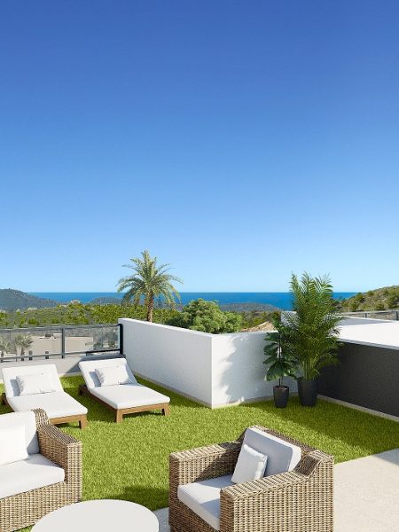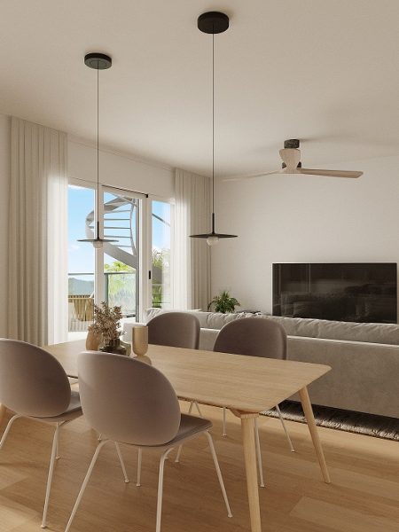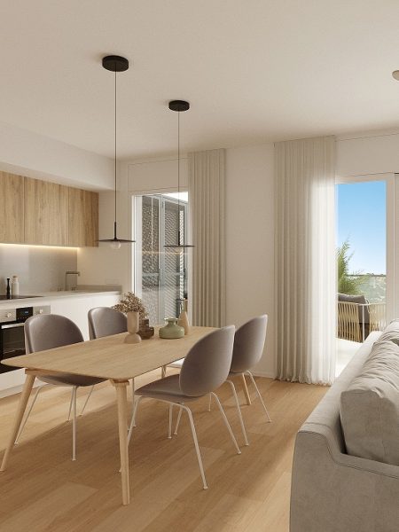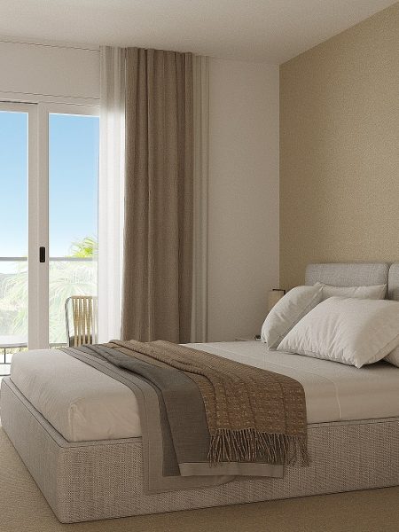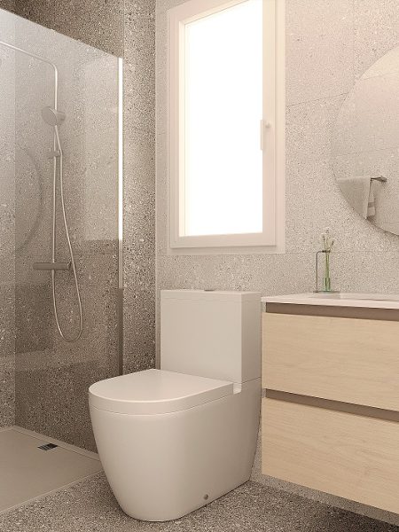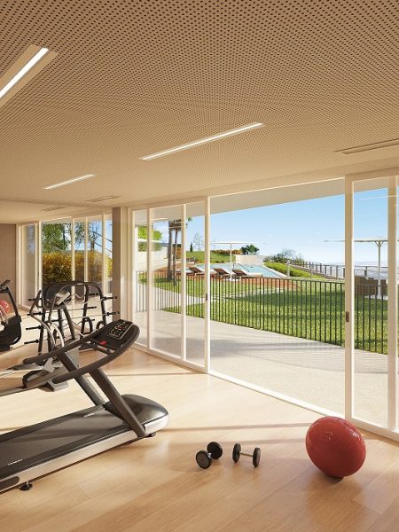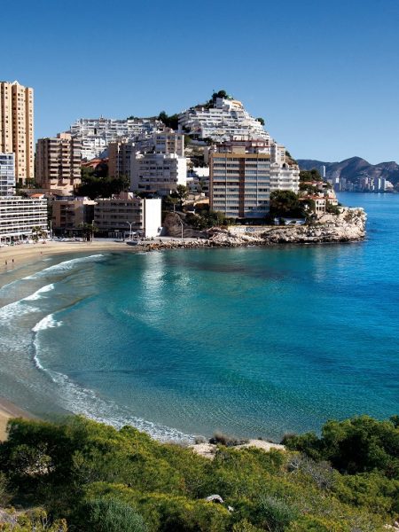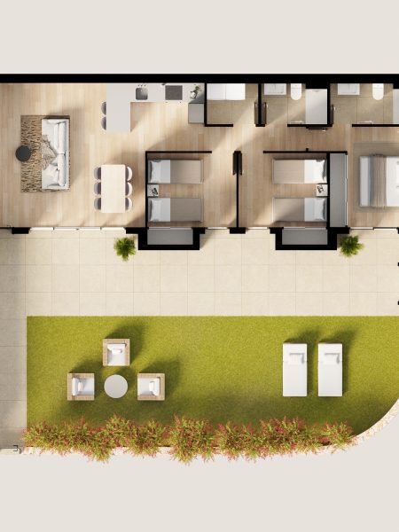FROM 259.000 €
Breeze It is the new residential area on the Costa Blanca in a quiet area, well connected and close to Benidorm, beaches and the Puig Campana golf course.
Breeze The first phase includes 30 apartments and 14 townhouses, in the Balcón de Finestrat urbanization. Located less than 8 km from the Finestrat cove and the beaches of Benidorm.
The 2 and 3 bedroom apartments y 2 bathrooms, and the townhouses and houses / villas with 3 bedrooms and 3 bathrooms, have a careful layout and enjoy beautiful views of the common areas with swimming pools and private gardens, the natural environment, the Benidorm skyline and some homes also have sea views.
The new homes built with excellent qualities form a beautiful residential area, private outdoor parking, storage room, garden areas, and children's play area. The apartments have a communal pool. Townhouses and villas, the private pool is optional.
All services are a few kilometers from El Balcón de Finestrat: La Marina shopping center, restaurants, supermarkets, schools, pharmacies and banks, etc.
The natural environment and its magnificent location between the towns of Finestrat and Benidorm, and the wide beaches make the new homes Breeze They are one of the best options when buying a home on the Costa Blanca.
QUALITY MEMORIES
URBANIZATION:
o Community pool for adults with children's pool area and solarium.
o Bicycle parking area.
o Paved children's play area with continuous safety pavement.
o Gardened common areas.
o Tours of the urbanization accessible in their entirety.
o Private parking space with pre-installation for electric vehicle charging.
STRUCTURE:
o Reinforced concrete foundation and structure, complying with current regulations on earthquake-resistant standards and specific standards for concrete structures.
FACADE:
o Mixed facade, with an exterior sheet of hollow ceramic brick 11cm thick, lined internally with sprayed polyurethane insulation or rock wool, with an air chamber, the entire assembly as thermal-acoustic insulation, lined internally with dry partitions, formed by metal profiles and laminated plasterboard type Pladur or similar.
TERRACES AND DECKS:
o Walkable waterproofed flat terraces, with non-slip ceramic finish according to project design.
o Solarium with ceramic flooring and artificial grass according to project design
EXTERNAL WOODWORK:
or PVC or Aluminum, with thermal break and double glazing with air chamber.
o Motorized blinds with push-button in bedrooms and living rooms.
INTERIOR CARPENTRY:
o Smooth doors, lacquered in white.
o Built-in wardrobes, from ceiling to floor, with white lacquered doors, lined wardrobe interior, with trunk shelf and hanging bar.
o Armored main door with telescopic peephole, anti-pry hinges and security lock
INTERIOR PARTITION:
o Interior walls made using a self-supporting structure backed with plasterboard-type laminated gypsum panel or similar.
o Divisions between homes: made with mixed brick partition walls, backed with laminated plasterboard with insulation according to the Technical Code.
o False ceiling of laminated plasterboard type throughout the home.
o Smooth paint finishes throughout the home.
o Removable false ceiling in secondary bathroom.
PAVEMENT:
o Floating flooring, tone to choose from for the entire home among the models offered by the developer.
BATHROOMS:
o Shower screens in both bathrooms.
o Flooring with porcelain finish.
o Bathroom walls covered with a porcelain finish.
o Single-lever faucets in both bathrooms.
o Vitrified porcelain toilets.
o Sink with cabinet and mirror in the master bedroom and hallway bathroom.
o Pre-installation for a bathroom in the basements of the townhouses.
KITCHEN:
o They are delivered equipped with high and low capacity furniture, with self-closing, brake and hidden handles for opening doors.
•High furniture (70cm high).
•Low furniture with drawers, with brakes.
o Aluminum covered socket with protector.
o All kitchens equipped with: Ceramic hob, electric oven and filter group
o Kitchen countertop and front finish in compact quartz type Silestone or similar.
FACILITIES:
o Installation of bi-thermal plumbing for washing machine and dishwasher
o Electrical installation in accordance with current regulations; low voltage regulations and regulations of the supply company. High-rated electrification.
o Individual aerothermal equipment, for the production of Domestic Hot Water.
o Installation of air conditioning through ducts (hot/cold).
o A/C machine with heat pump, included, centralized control in homes.
o Pre-installation of A/C, for Split in basements.
o Installation of ventilation system.
o Installation according to the current Telecommunications Installations Law, including television and data sockets on the terrace and solarium.
o Pre-installation of bathrooms in basements of townhouses.
o Designer luminaire on private terraces, to homogenize the aesthetics of the development.
o Solar panels as electrical support in townhouses, connected to the main panel

