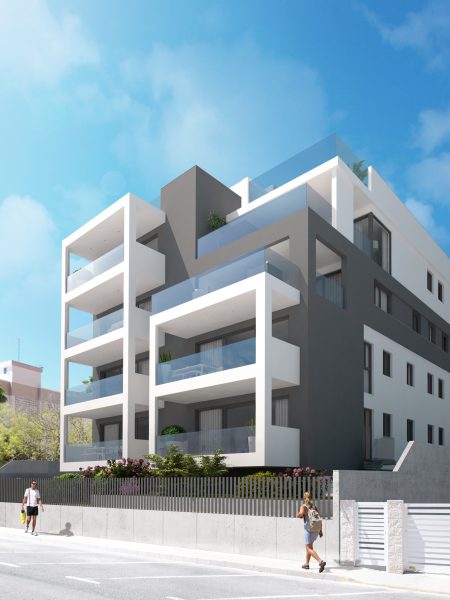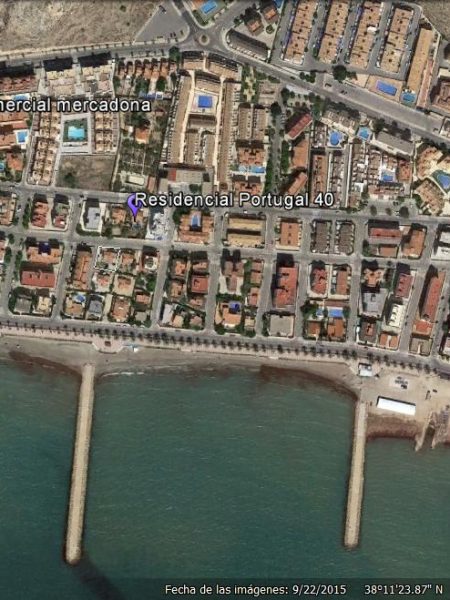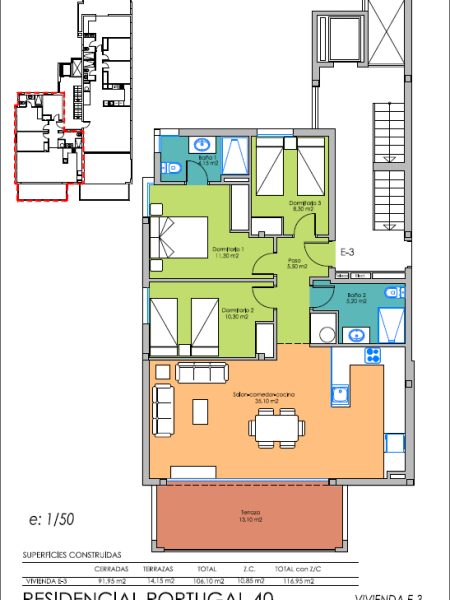Includes 2 garage spaces.
QUALITY MEMORIES
STRUCTURE, FACADES AND MASONRY
Execution of Foundation using reinforced concrete footings and bracing beams.
Mixed structure of reticular slab with concrete pillars and walls in the basement and metal pillars in the rest of the building floors
Structure and Foundation in compliance with the durability and stability requirements included in the (CTE).
Exterior façade cladding finished in scraped white monolayer and porcelain cladding or natural stone on the plinth.
Exterior façade formed by a 11,5 cm sheet of ceramic brick, 5 cm rock wool insulation and laminated plasterboard backing with galvanized steel profiles.
Flat walkable roof in solarium with waterproofing and thermoacoustic insulation, finished with non-slip flooring for outdoors.
Solarium parapets made of ceramic brick covered with scraped single-layer mortar and glass.
Balcony sills with safety glass and aluminum profiles (“STADIP” safety glass).
Interior partitions with laminated plasterboard and galvanized steel profiles.
CARPENTRY
Aluminum sliding exterior windows with thermal break.
Balcony doors on the main façade with maximum opening.
Aluminum blinds.
Entrance door to home with security lock.
White lacquered DM interior doors.
Wardrobes in all rooms.
HEATING AND AIR CONDITIONING
Air conditioning installation with heat pump, made with fiberglass ducts covered in aluminum on both sides. Double regulation grilles in the supply pipes and fixed in the return pipe. The exterior machines located on the roof of the building and the interior ones housed in the removable false ceiling of one of the bathrooms.
ELECTRICITY
Electricity prepared for a high degree of electrification.
Top quality NIESSEN, SIMÓN or similar type mechanisms. TV sockets and telephone and data line in living room, kitchen and bedrooms.
TELECOMMUNICATIONS
Homes adapted to current Telecommunications Regulations.
INTERIOR AND EXTERIOR FLOORING
Interior flooring of homes with top quality porcelain stoneware.
Non-slip stoneware flooring on the private terraces (on the roof) of the penthouses.
Top quality porcelain stoneware flooring in the entrance hall and landings and common staircase.
COATINGS
Smooth paint in all rooms except bathrooms, where top quality coating material will be used.
KITCHENS
Kitchen with SILESTONE countertop or similar, with high and low furniture, all high quality furniture and maximum functionality.
PLUMBING AND SANITARY
Interior installation of housing with thermoplastic or other approved pipes.
Top quality sanitary appliances and single-lever taps ROCA or similar.
Sinks with furniture included.
Shower tray in bathrooms with glass screen (PROFILTEK or similar).
Installation of domestic hot water using a 110 liter DHW Heat Pump, with heat recovery from the interior air (AEROTHERMY), in accordance with CTE.
OTHER QUALITIES
Double boarding elevator 180º OTIS or similar with descent to parking (6 stops).
COMMON ZONES
Communal swimming pool. Urbanization finished and decorated with gardening.
Motorized general garage opening entrance door, operated by remote control and key.
Finishing the floor and garage ramp in floated concrete.
Delimited parking spaces and storage rooms.
EXTRAS
– Metal pillars in homes (eliminating holes and/or protrusions in the partitions as much as possible).
– Motorized blinds.
– Built-in and panelable appliances.
– Embedded skirting board flush with the wall.
– Low consumption lighting with LEDS.
– High availability of plugs and wall-mounted USB charger.
– Plug to charge electric cars in the parking lot with independent circuit. 1 for each group of places assigned to housing.
– 110l water storage tank per home.
– PROFILTEK shower screen or similar.
– Jacuzzi (ECA hydromassage 2,50x2x0.82 m.) and private barbecue on private terraces of the penthouses.
– Built-in wardrobes



